PROJECT
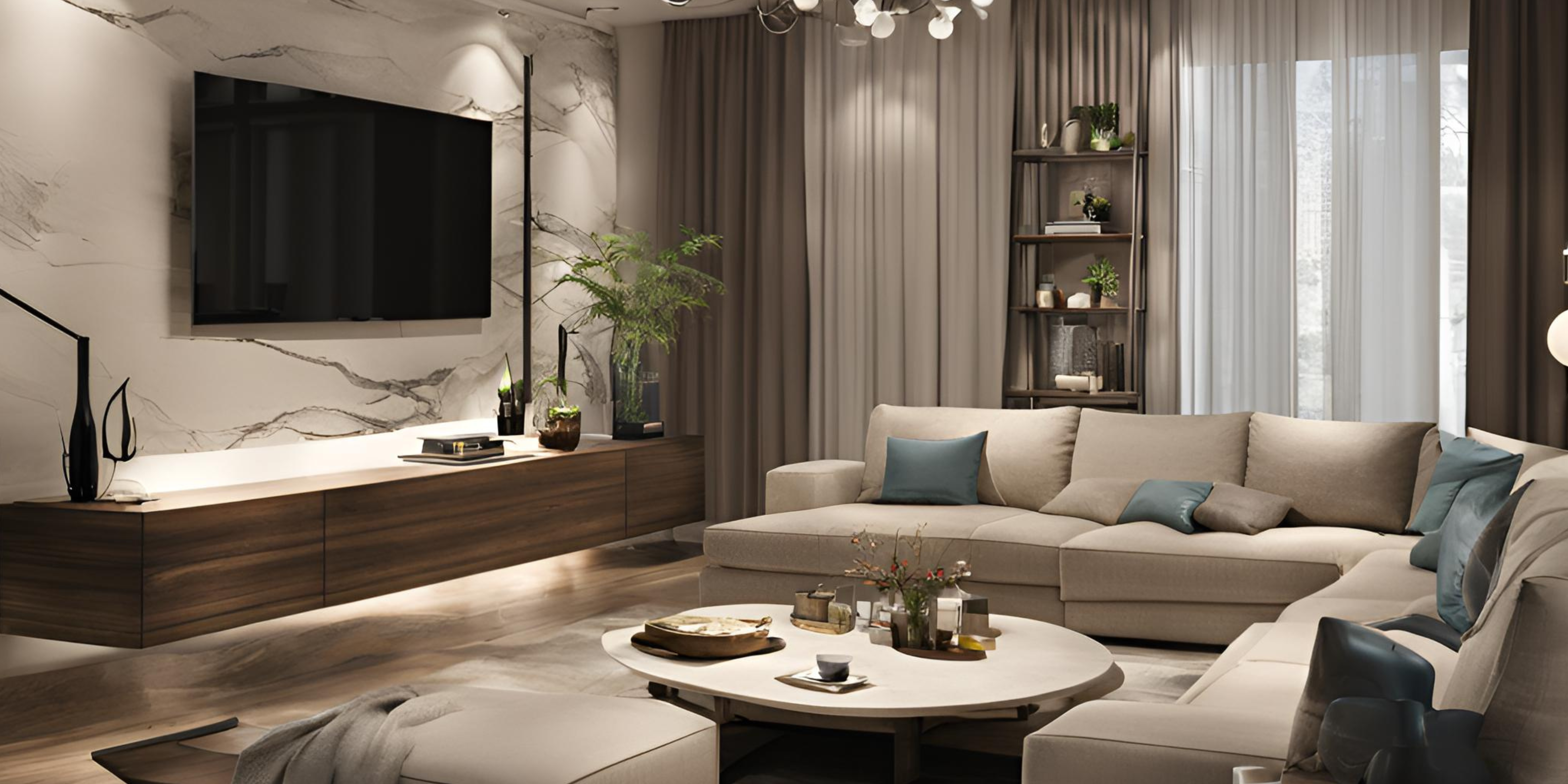
Living Room
The design included a contemporary sectional sofa, a custom coffee table, and a feature wall with a mix of textures, incorporating wood paneling and a modern art piece. The color palette focused on neutral tones with pops of color through cushions and decor.
Explore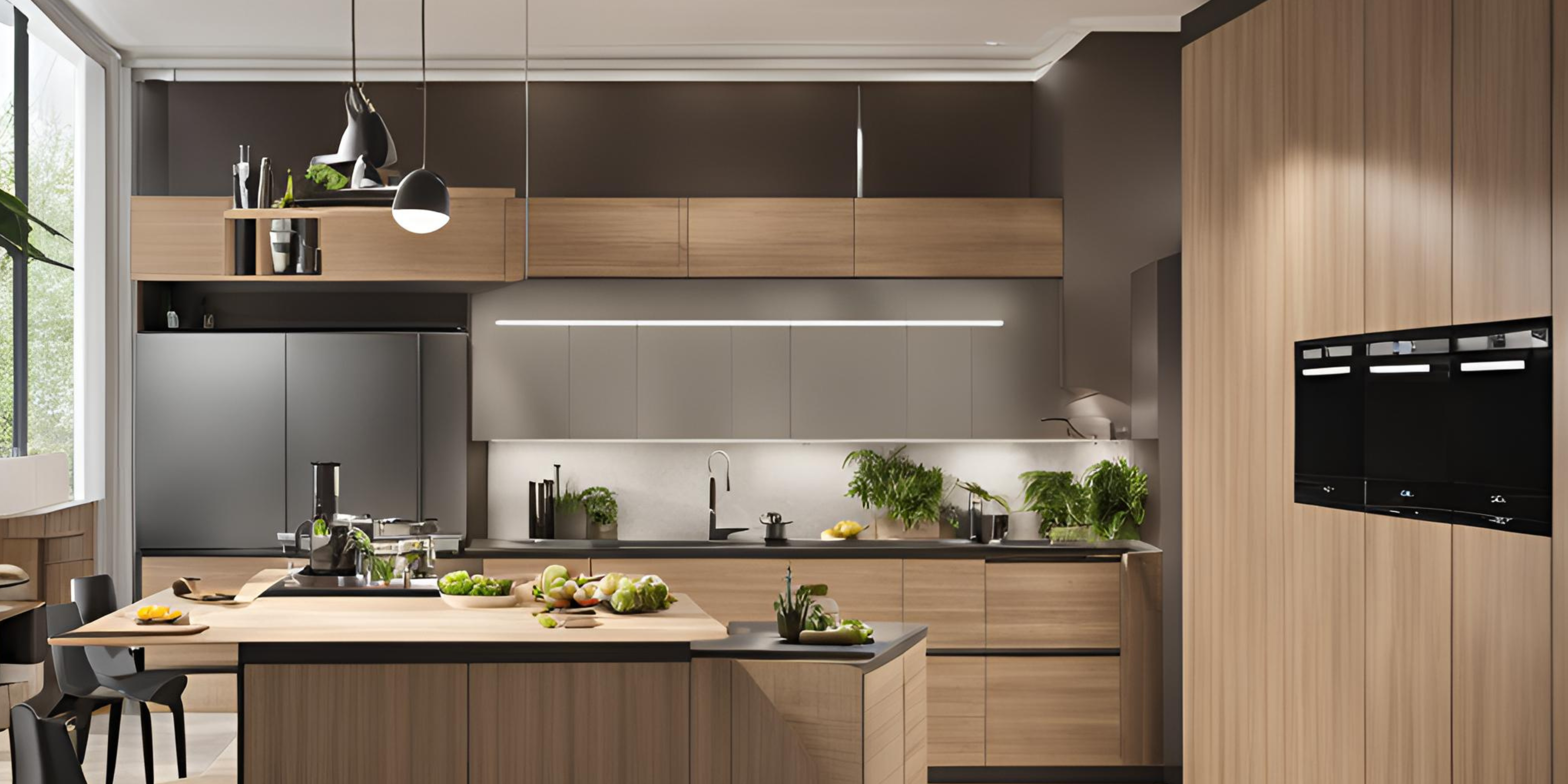
Kitchen Space
The design included a contemporary sectional sofa, a custom coffee table, and a feature wall with a mix of textures, incorporating wood paneling and a modern art piece. The color palette focused on neutral tones with pops of color through cushions and decor.
Explore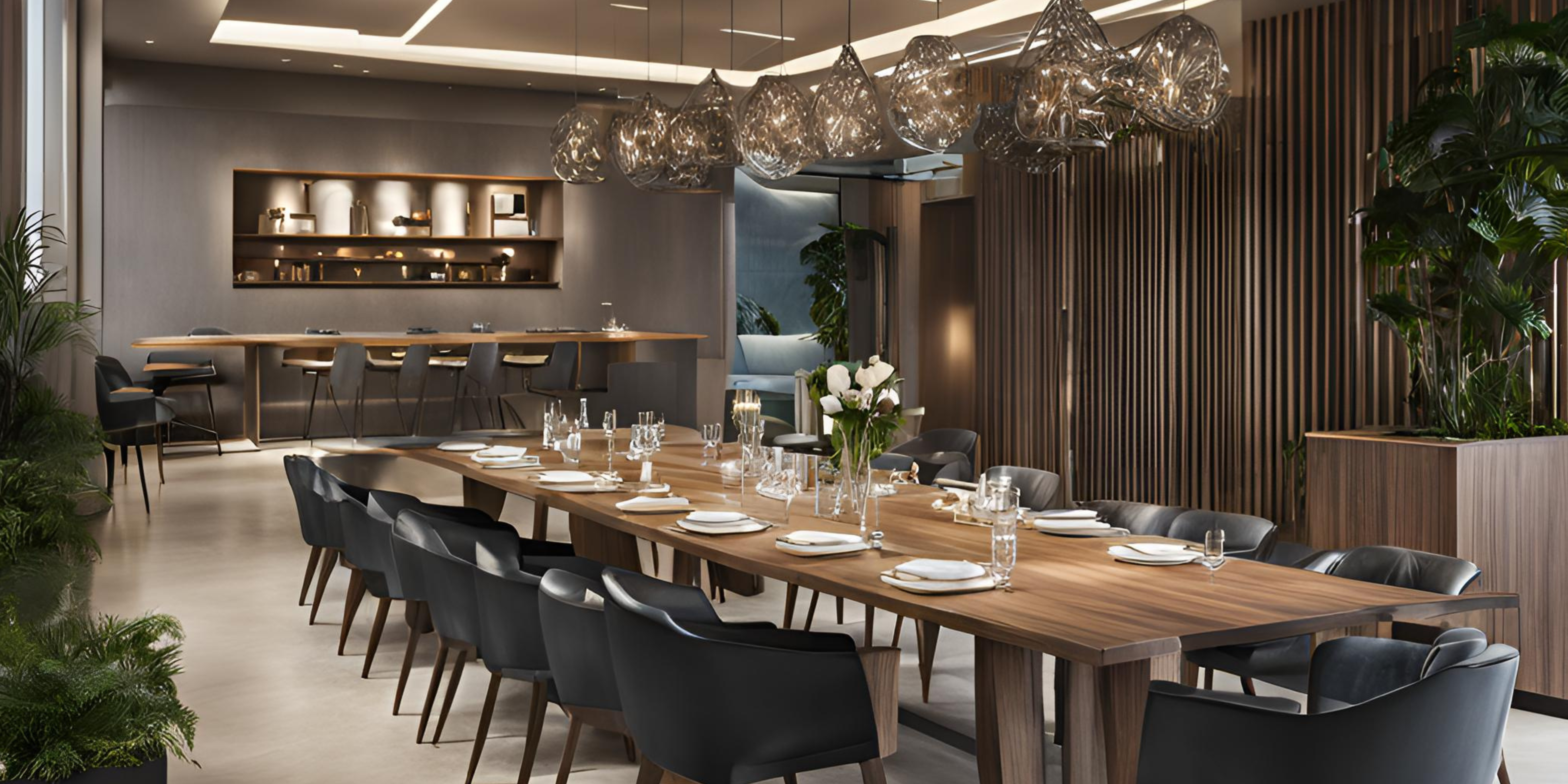
Dining Area
The dining space was designed with a custom-built table that could accommodate large family gatherings, paired with stylish chairs that complemented the overall theme of the home.
Explore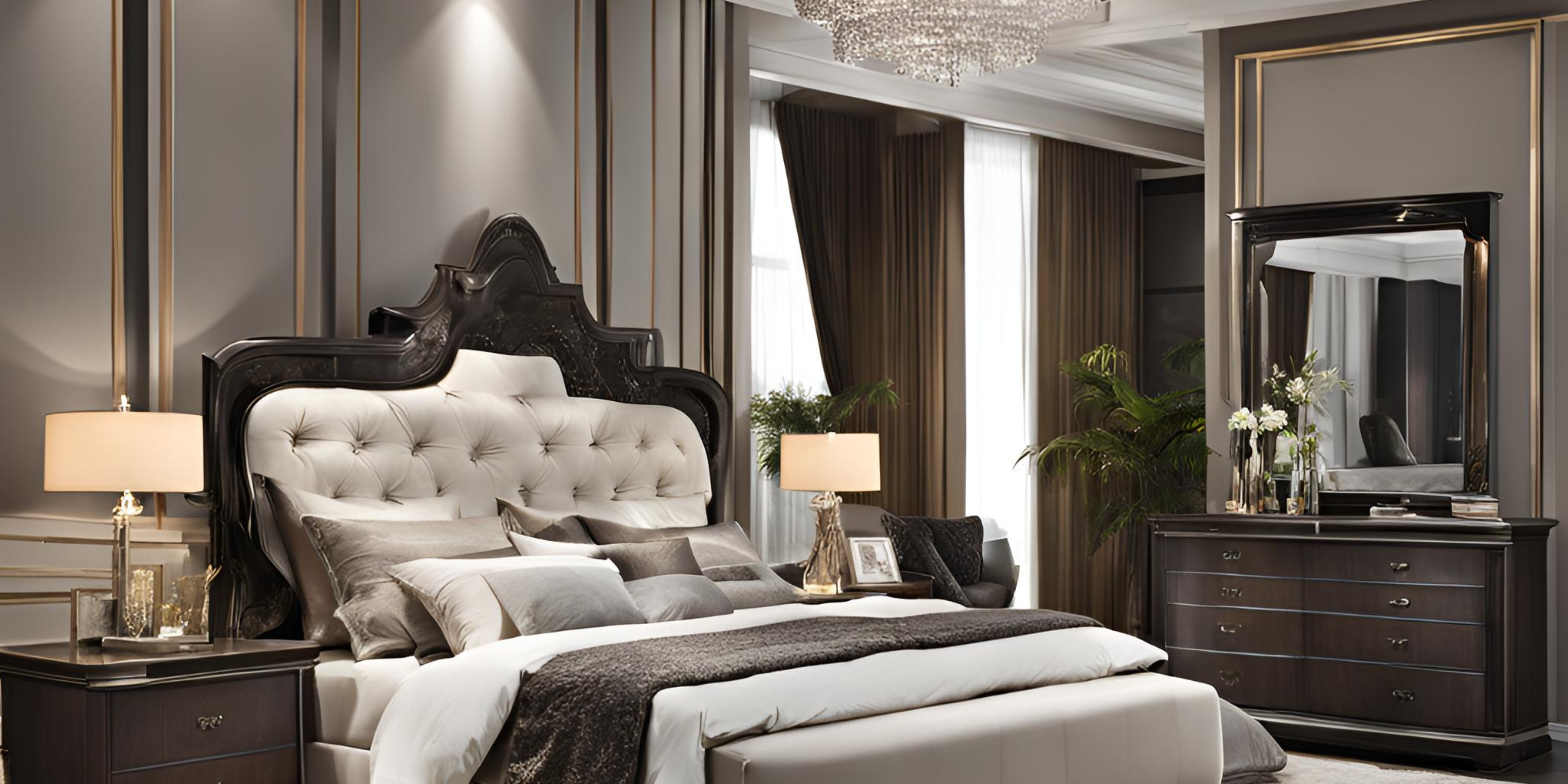
Bedrooms
Each bedroom was tailored to reflect the personality of its occupant, utilizing bespoke furniture pieces and coordinated bedding to create cohesive yet individual spaces.
Explore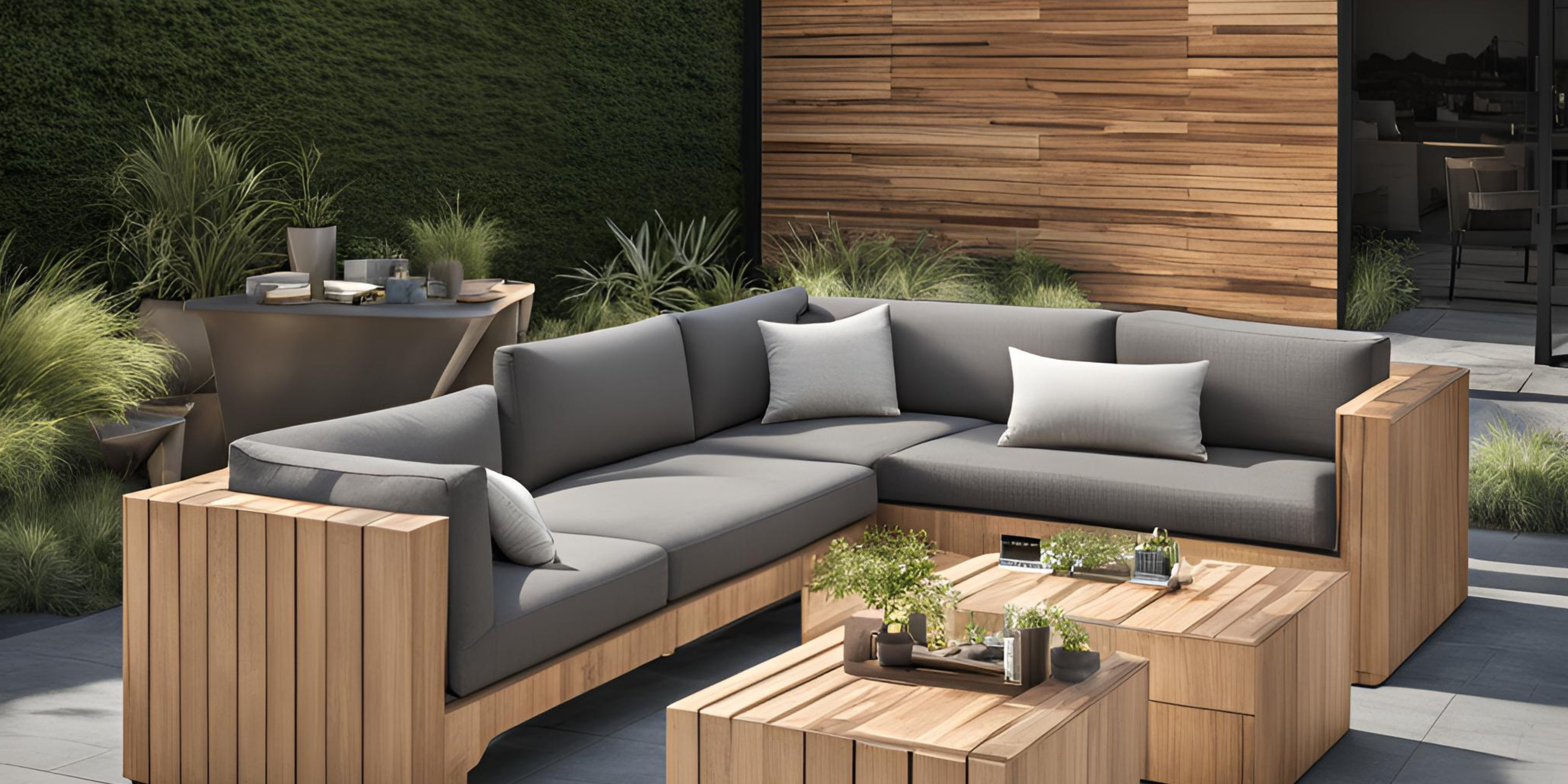
Outdoor Space
The project also included the redesign of the outdoor patio, featuring comfortable seating, a dining area, and landscaping that blended seamlessly with the interior design.
Explore
Wardrobes
The design concept focused on a blend of functionality and style, incorporating sleek lines and high-quality materials. The wardrobe was envisioned as a statement piece that would enhance the room's decor while offering ample storage.
Explore